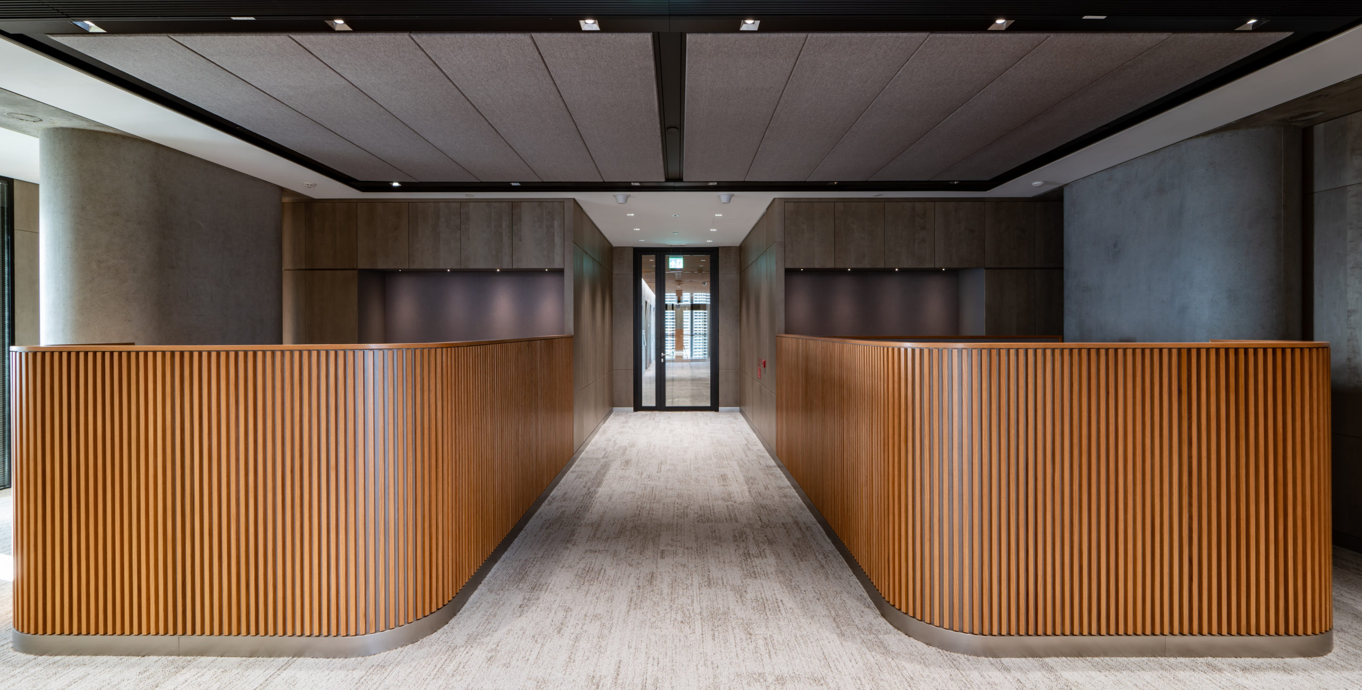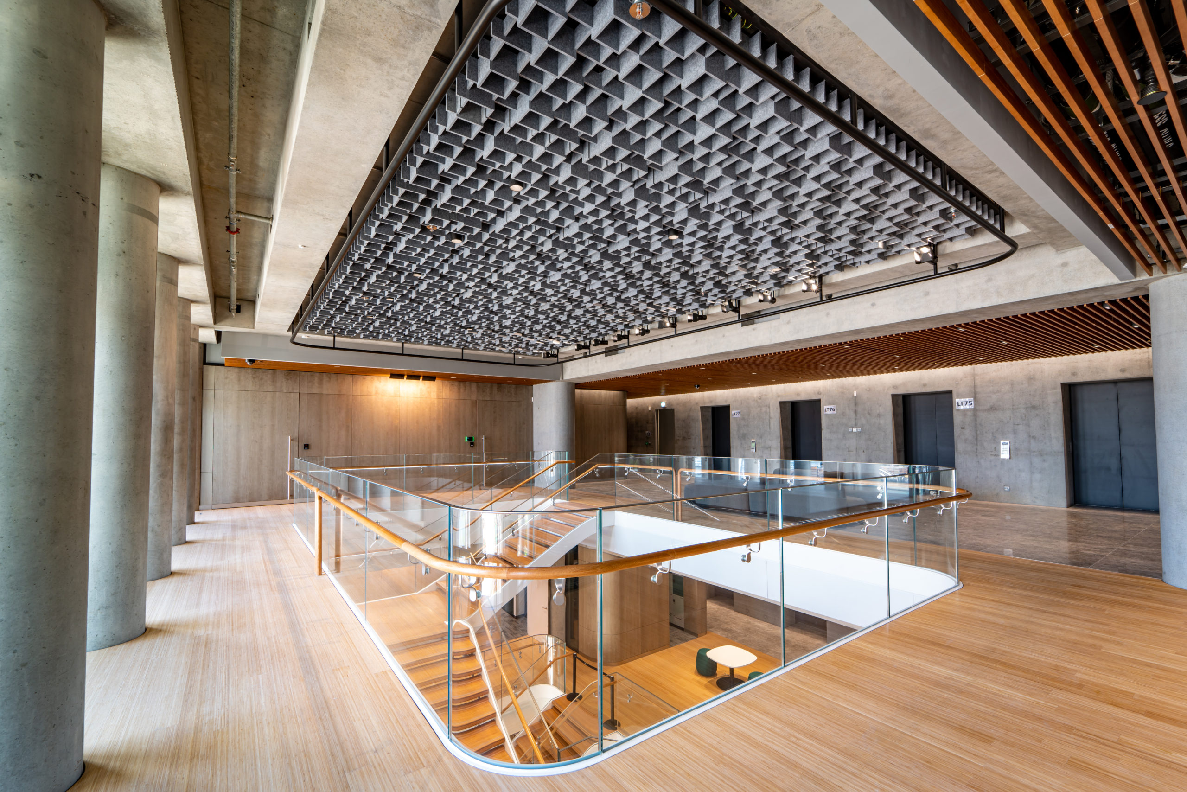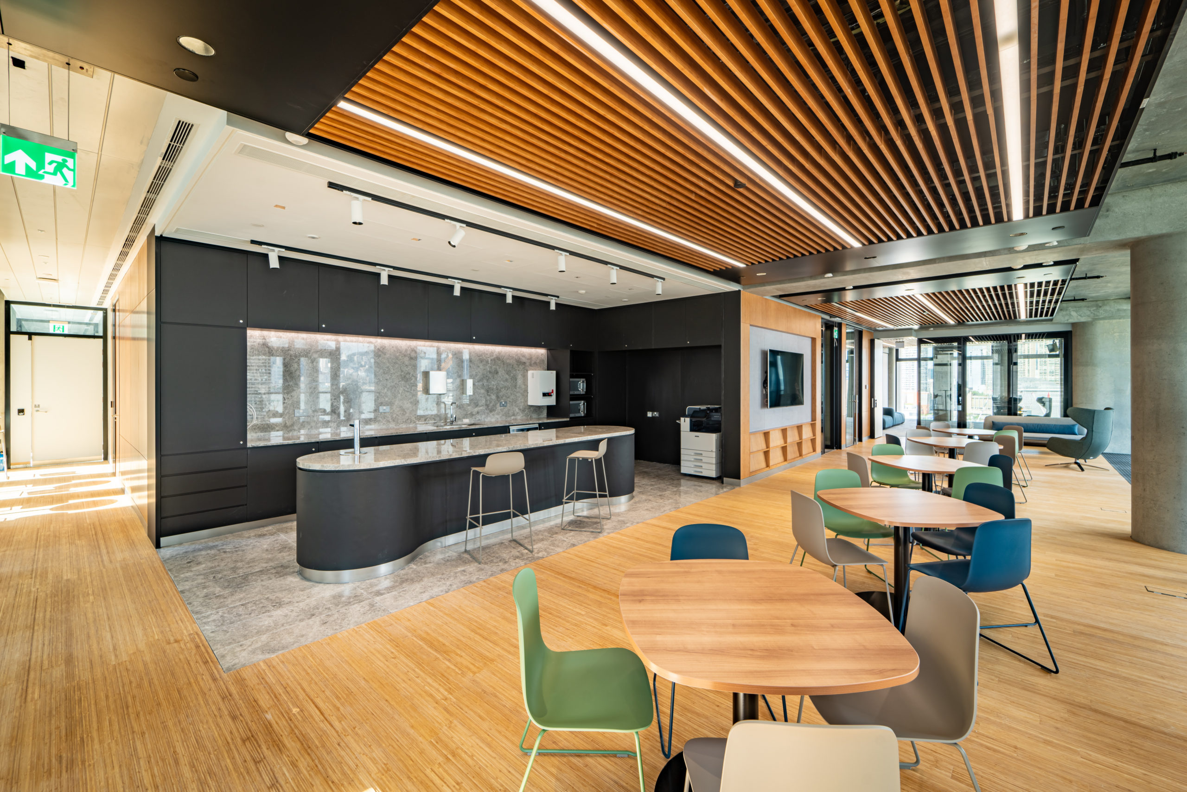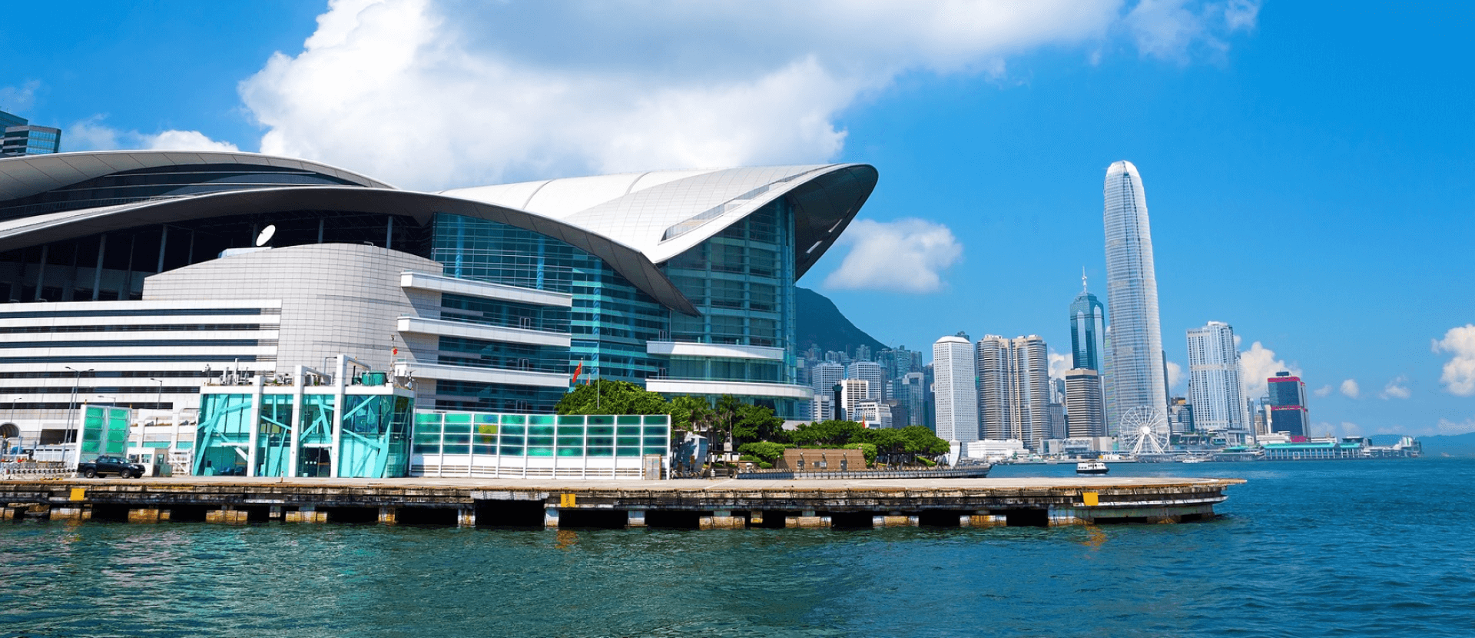PROJECT DETAILS
Client:
West Kowloon Cultural District Authority (WKCDA)
Date:
2018-2021
Location:
Hong Kong
The project is the new headquarters of West Kowloon Cultural District Authority, occupying seven floors of WKCDA Tower located adjacent to the iconic M+ museum, located on 8 Austin Road West in West Kowloon Cultural District. AEE delivered sustainability and building physics consultancy services for the project.
The West Kowloon Cultural District (WKCD) is a large arts development in Hong Kong. Spanning over 40 hectares, the district, in its final shape, will include 17 venues. The Xiqu Centre for Chinese opera, the Freespace centre for contemporary performance, and the M+ Museum are already open, while the Hong Kong Palace Museum, Lyric Theatre, and other spaces for arts education and commercial structures, are expected. The district is managed by the West Kowloon Cultural District Authority (WKCDA).

Project Introduction
West Kowloon Cultural District Authority’s (WKCDA) made a decision to consolidate their offices into a single space in WKCDA Tower in the heart of West Kowloon Cultural District. The project featured open plan offices, a boardroom, a signature four-story atrium with an elegant staircase, multimedia presentation facilities and comfortable waiting areas, alongside discreet kitchen facilities and subtle break out spaces for socializing and activity-based working.
West Kowloon Cultural District Authority’s (WKCDA) demonstrated ambitions and positive approach to sustainability and universal accessibility. AEE provided a comprehensive sustainability consultancy service aiming at the highest grade of certification of the BEAM Plus for Interiors but also extending far beyond the rating scheme.

Scope of Works
AEE provided sustainability design services, building physics and all related specialist sustainability analysis services including commissioning authority, daylighting simulation, MEP controllability optimization, and water use optimization among others. Some of the key environmental sustainability features include:
- Energy use optimization and lighting energy consumption reduced 35% below the local code requirements.
- Motion and presence sensors – deployed for optimized lighting control
- Temperature sensors and thermostats – deployed for automatically adjusting the environments temperature
- Light sensors – measuring the daylight through the facade or blind system and adjusting light levels automatically to suite occupant’s comfort
- CO2 sensors – ensuring sufficient fresh air quality is maintained through the HVAC system.
- Acoustic control – although largely unseen, as part of the BEAM plus accreditation a high level of acoustic control was designed into the office space. This took the forms of fan coil unit (FCU) enclosures and low-noise FCUs. Slab to slab acoustically insulated wall partitioning installed to specific insulated ranged. Doors within those same spaces equipped with sufficient seals to compliment the desired acoustic insulation level when closed. The open office spaces received a desirable fabric back raft ceiling system that aligned itself with the acoustic intention, hiding MEP services and provided flexible accessibility above when required.
- Lighting technology – the scheme provides a high level of technical ability, performance, and flexibility in achieving excellent levels of average illuminance, illuminance uniformity, glare, and colour rendering index. Throughout the front of house areas over seven levels, the lighting scheme utilized the latest energy efficient technologies, as light emitting diodes providing longer life spans, reducing maintenance requirements, higher color renderings, through a mixture of detailed lighting solutions; from; linear concealed lighting; pendant lights, suspended profile systems, to general functional downlighting, that will be switched through various lighting control protocols, as time clocks, switches, and sensors.
- The open plan office zones are arranged to the façade’s perimeter to benefit from daylight and inspiring views across the WKCDA peninsula, Victoria Harbour and outlying islands that characterize Hong Kong. Communal bookable spaces, including meeting rooms and phone booths, form the spine of the floor plate, allowing shared access from the lift lobby and security control.
- A refined material palette of locally manufactured and sourced, rapidly renewable and recycled/reused materials was used throughout


