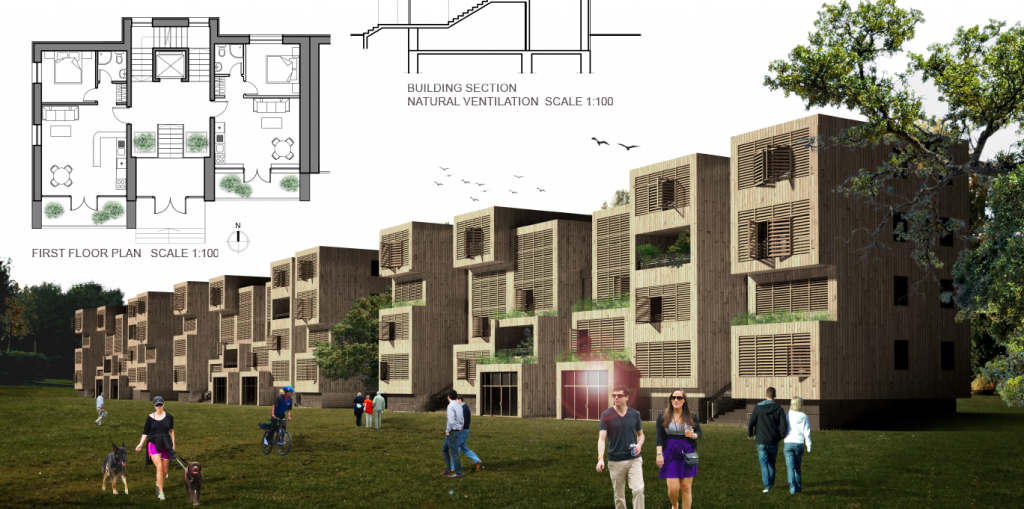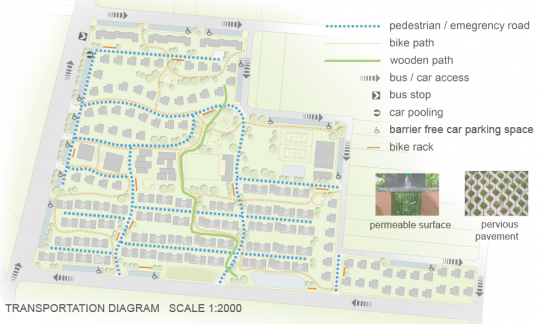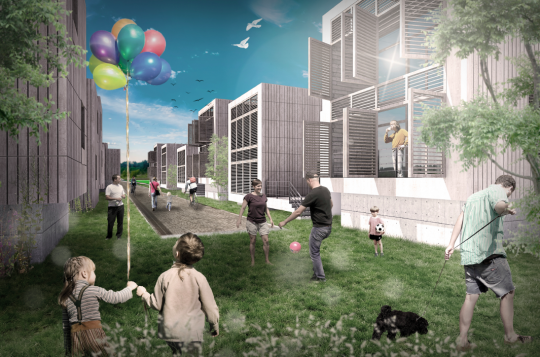
AEE has delivered an exciting sustainable design for the MILD Home Eco Village at a design competition by Sofia municipality. The Eco Village features modular, intelligent, low-cost, do-it-yourself, near zero-carbon residential units, public spaces and infrastructure. The project has been developed in collaboration with the Boston-based architect bureaus Energy+ International and SA Studios. The project included urban masterplanning of the village on a 9.35 ha plot, as well as design of the residential units – single family houses, cluster units and condominiums.
The MILD Home Eco Village design aims to showcase environmentally sustainable building design and to motivate, educate and inspire the community on implementing green building technologies. A leading concept is to limit the automobile access within the village. The project has been designed to facilitate pedestrian and bicycle traffic, while the car parks and public transportation are limited to the periphery. Three types of roads have been proposed:

Transportation
- Streets – covered with pervious pavement and normally used by pedestrians and cyclists but also capable of accommodating automobiles in case of emergency.
- Bicycle alleys – unpaved roads connecting all units in the village and used for bicycle traffic. Bicycle racks are provided for all residential units, as well as at car parks and public transportation interchanges.
- Trails covered with wooden pavement – located north-south connecting the four season-themed parks in the village. They are used mainly for pedestrian traffic.
- All areas (roads, hardscape and landscape) are pervious, minimizing the storm water run-off.
Energy Use
Energy efficiency has been a main target when developing the MEP design. The village has been equipped with a district thermal plant with two primary sources providing ultra energy-efficient heating:
- Ground-source heat pumps – the horizontal coils utilize the area in the eastern part of the village, covered with landscape features and MEP plant spaces.
- Cooking oil recycling boiler plant – a programme for collecting used cooking oil is set to cover the whole MILD Home community. The recycled oil fuels the boilers in the district heating plant.
- Also, all parking lots and building rooftops are covered by PV panels powering the exterior lighting and public areas. The whole site achieves 80.7% annual energy use from on-site renewable energy sources with payback period within 10 years.
Passive House
All buildings comprising the MILD Home Eco Village have been designed to achieve the Passive House standard with total energy intensity of:
- Single Family Houses – 96 kWh/m2a
- Cluster Units – 108 kWh/m2a
- Condominiums – 85 kWh/m2a

Water Use
Rainwater harvesting pipework is installed to collect water from building rooftops and hardscape adjacent to residential units. The harvested rainwater is stored in underground tanks and used to offset irrigation.
Moreover, all homes and public facilities are equipped with low-flow sanitary fittings reducing the water consumption by 45% compared to the International Plumbing Code.
Site Ventilation
We have optimized the masterplan and the individual buildings design for the local terrain and climate. The main factors defining the site ventilation are the local winds, topography and the local microclimate.
The design has enhanced the natural ventilation at building level, as well as the site ventilation and pedestrian comfort, for the prevailing western winds. After detailed analysis by CFD models, the MILD Home Eco Village design achieves:
- Optimal location of buildings and open spaces and minimal wind shielding within the village, as well as beyond the site boundary.
- Dead spots in site ventilation are avoided which facilitates efficient natural ventilation in the buildings.
- Wind amplification in the pedestrian zone has been avoided, enhancing the comfort in the occupied zone.
Daylight
Another major energy consumer is space lighting. In order to maintain comfortable indoor environment and, at the same time, reduce the energy consumption, our project for MILD Home Eco Village has emphasized on utilizing natural lighting through optimized building shape, orientation and façade and detailed daylight analysis.
We have used Passive House certified low-e glazing with very high VLT values and optimized shading. As a result the daylight factor in the normally occupied spaces ranges from 2% to 10% which is well above the recommended values in the international codes.
The lighting comfort has been further enhanced by providing external adjustable blinds in order to optimize the flexibility and provide individual controls for daylight and glare to the occupants.
Materials
The materials specified for MILD Home Eco Village achieve the extraordinary sustainability targets set for the project. Some examples of environmental materials include:
- Locally sourced and manufactured straw bale panels for the buildings structure.
- Locally sourced and manufactured pressed sheep wool insulation.
- Recycled concrete.